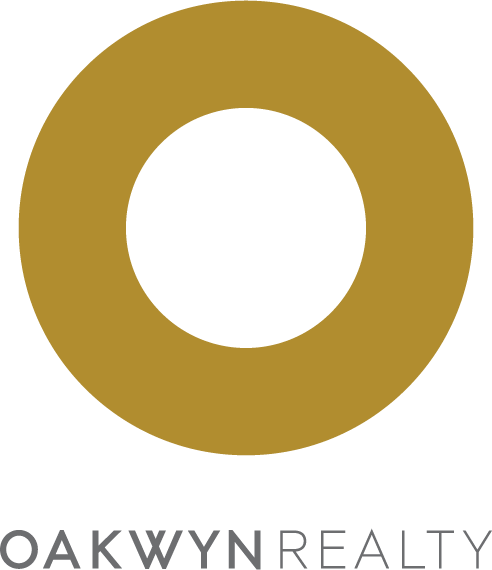Bright and quiet southwest corner unit. This 3 Level townhouse features: large updated kitchen and living Room with gas fire place and real oak hardwood floor walk out to huge patio(13'11x 13'8) on main floor. Two bedrooms on second floor with good size sundeck (11'x8'5) and washer/dryer(L.G.)stack-unit in hallway. Top floor has huge primary bedroom (17'0 x 12'0) with ensuite and spacious balcony(7'8x6'8)with French door. Forced air with new furnace. Walking distances to High Gate shops, Edmonds Community Center, sky-train station, schools, transit routes and Byrne Creek Ravine Park. School Catchment are Taylor Park Elementary and Byrne Creek Secondary School. Open House on April 19th, Sat. 2:00PM to 4:00PM
Address
37 - 7188 Edmonds Street
List Price
$988,000
Property Type
Residential
Type of Dwelling
Townhouse
Style of Home
3 Storey
Structure Type
Residential Attached
Area
Burnaby East
Sub-Area
Edmonds BE
Bedrooms
3
Bathrooms
2
Floor Area
1,293 Sq. Ft.
Main Floor Area
500
Lot Size Dimensions
0 x 0.00
Lot Features
Wooded
Total Building Area
1293
Year Built
1991
Maint. Fee
$386.31
MLS® Number
R2988241
Listing Brokerage
Heller Murch Realty
Basement Area
None
Postal Code
V3N 4X6
Zoning
CD
Ownership
Freehold Strata
Parking
Underground
Parking Places (Total)
1
Tax Amount
$2,579.23
Tax Year
2024
Pets
Cats OK, Dogs OK, Number Limit (Two), Yes With Restrictions
Site Influences
Balcony, Garden, Private Yard, Shopping Nearby, Wooded
Community Features
Shopping Nearby
Exterior Features
Garden, Balcony, Private Yard
Appliances
Washer/Dryer, Dishwasher, Refrigerator, Cooktop
Association
Yes
Board Or Association
Greater Vancouver
Association Amenities
Trash, Maintenance Grounds, Management, Snow Removal
Heating
Yes
Heat Type
Natural Gas
Fireplace
Yes
Fireplace Features
Gas
Number of Fireplaces
1
Garage
Yes
Laundry Features
In Unit
Levels
Three Or More
Number Of Floors In Property
3
Window Features
Window Coverings
Subdivision Name
Sylvan Court
